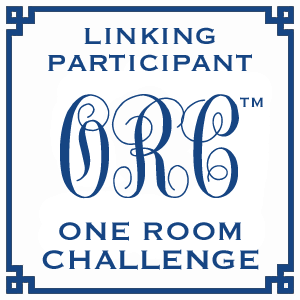i have posted about this lobby several times, and i am excited that it is finally complete.
my goals for this space:
1. paint a few walls to showcase the architecture and warm things up.
2. create a more sleek and updated seating area(s).
3. update the signage and add some industry related imagery.
4. add some personality!
before, there was an oversized square coffee table and four chairs that looked like they
belonged on a cruise ship (in the '80's). not only were the chairs outdated, but they were not
very comfortable, and the arrangement needed to be improved.
after:
what we did:
1. painted several walls a soft, warm grey to accentuate the architecture, and "bring down" the
scale of the ceilings and visually warm the room.
2. two seating areas make the best use of the space. believe it or not, this room was done on a
very tight budget. most of the furniture was ordered from overstock. i considered using commercial furniture for the space, but it was way too expensive...and since this lobby doesn't get heavy-duty
wear and tear like some lobby's, i selected residential furnishings. the new furnishings have a
clean, masculine feel totally appropriate for this project.
3. a new sign is re-matted and anchored with a console table.
close ups of details taken on constructions sites are sandwiched in between stained mdf and
plexiglass and mounted to heavy duty metal screens. the result is a unique, textured and interesting
piece of art that is everybodys favorite part of the lobby
the metal screens are used in a gravel pit/quarry that the company owns. they use various sizes of this metal screen to seperate the different sizes of rocks.
we used three different sizes of the metal screening as a backdrop for our photos. look closely and
you can see how the grid of the squares are different sizes, and the gauge (thickness) of the
metal also varies. the screens were extremely heavy, and were mounted to the wall (and the concrete under the wall) with micropiles. micropiles are typically used in renovation work to reduce
the effects of possible earthquakes.
you can see how to make this succulent arrangement here.
all the images in the art wall were taken by company employees and represent the different divisions of the company, and the work that they do. i love that they act as a "behind the scenes"
peek into what the company DOES. i always love to bring this type of personality into a project.
we also added this grid in the adjacent conference area to display a few of the awards the
company has won.
lighter paint color: benjamin moore: river reflections 1552
darker paint color: benjamin moore gargoyle 1546
sofa: murray sofa from room and board in doria mocha
leather club chairs: anderson club chair: overstock
coffee table: peekabo table: cb2
round side tables: cameron place end tables: jc penney
leather side chairs: jovita leather side chairs in brown: overstock
small accent table: dot accent table: west elm
console table: aristo halifax console table: overstock
pillow fabric: chipper in arizona/denton: premier prints























using those screens was so smart--and they look awesome. WELL done!
ReplyDeleteThe artwork is absolutely my favorite part, not your typical lobby art. You did an amazing job. I'm sure more commercial work for you is on the horizon.
ReplyDeleteI love love the way you displayed the arwork, great job!! Kathysue
ReplyDeleteLovely makeover! Love the art displays!
ReplyDeleteLOVE IT!
ReplyDeleteBravo! Those meatl screens as photo backdrops are fantastic!
ReplyDeleteLove those screens! :) Nice work.
ReplyDeletewow.
ReplyDeleteMy cousin recommended this blog and she was totally right keep up the fantastic work!
ReplyDeleteWebsite Design San Francisco
Autumn, I haven't got to look at your blog in a month or so. This is great (and not surprising)! Love, Jennifer :)
ReplyDeleteLove the screens for the art work. That is one of the best displays I have seen for art. Just might have to borrow that idea for one of my offices if you dont mind.
ReplyDeleteYou need to put a patent on those incredible screens! I love what you have done with that space and it's exactly what I would love to see in the upper level of our home! Amazing Autumn!
ReplyDeleteThe lobby has changed tremendously. Although, it still has that formal office atmosphere. Nice! I can only picture you’re satisfied smile when this had been finished more than a year ago. I hope it is still as elegant and warm-looking as this. By the way, one thing I couldn’t let pass was you saying that this was done on a tight budget. I’m telling you, I may not know the total expenses, but with the outcome like this, I find it hard to believe. Congrats!
ReplyDeleteThis one really proves that you don’t have to spend a lot when it comes to a renovation project. You will still be able to achieve something wonderful like this, even on a tight budget. You just have to be good in finding and managing your resources. This office looks awesome! You can also have this kind of remodeling in your home!
ReplyDeleteTHAT is so nice!! LOVE the wall displays.
ReplyDeleteCongrats for completing your office lobby project! A unique art wall with the use of grid.
ReplyDeleteGreat mix of colors, texture.... the construction materials are brilliant, want those screens on my walls for sure!!
ReplyDeleteI'm looking for industrial standoffs like you used here. Can you point me in the right direction as to where I could purchase something like this?
ReplyDeleteWhere did you get your frame less frames that are fastened on the grids?
ReplyDeleteLOVE the metal screens! Where would you purchase that metal from? Looking for that material to use for another install.
ReplyDeleteLOVE the metal screens! Where would you purchase that material?
ReplyDeleteI would love to know where I could purchase that material as well!
ReplyDelete